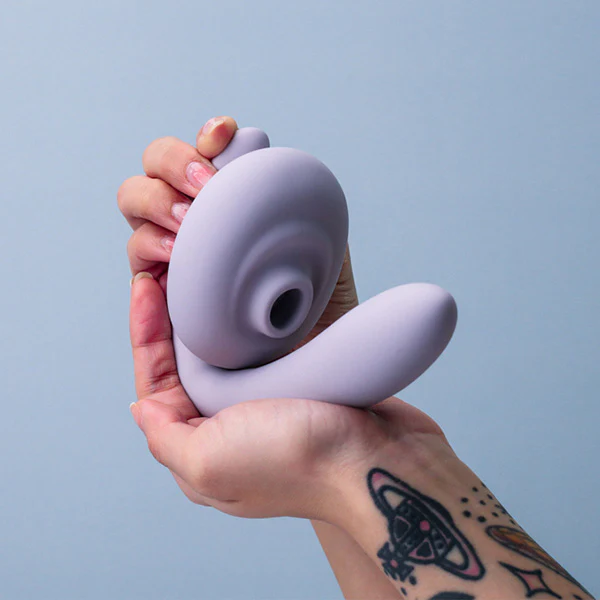A bathroom suggesting an archeological site using architectural materials as columns, a rustic stone floor and a stone bathtub. This setting defines a bathroom in the neoclassical style.
 Source here
Source here
Napoleon I, emperor of the French from 1804 until 1815, was impressed by the grandeur of the Roman Empire and its classic architecture and tried to imitate this impressive style in buildings he let construct.
It is not my intention to talk about Napoleon’s architectural achievements, but I wanted to mention Napoleon here as the bathrooms he constructed are an inspiration for the neoclassical style bathrooms I wanted to talk about today. Nowadays a lot of designers are influenced by these neoclassical style bathrooms.
The elegant and ‘rich’ neoclassical bathrooms of years gone by, were rediscovered by designers of today and came back into fashion. In lots of luxury hotels we see bathrooms redesigned in the neoclassical style.
As I was preparing a client’s bathroom in this neoclassical ‘French Empire’ style, I came across some beautiful pictures, a source of inspiration to start designing the bathroom I had in mind.
The ‘French Empire’ style is based on the ancient Greek and Roman art, but also influenced by the ancient Egyptian art and culture. The style is also characterized by a symmetric, rectangular and austere design.
Bringing in classic architectural elements as columns, the use of stone and marble flooring, all kind of marble wall covering (even faux marble can be used), fragments of plaster fresco’s and Roman friezes, cuban mahogany furniture, shiny fabrics as silk, satin, damask and velvet, bronze fittings and ornaments as rosettes, laurel wreaths, palm branches, lotus flowers, acanthus leaves, gods and goddesses, Egyptian heads, herm, sphynxes, swans, lions heads, dolphins, eagles, griffins, lyres, shield and swords, are all characteristics of the French Empire style and often seen in neoclassical style bathrooms.
Next to all these elements, there is the specific bathtub which definitely is the eyecather. Those bathtubs are usually free standing (It is said that Napoleon took his bathtubs to the battlefields). The original bathtubs are hand carved from one single large block of marble and a lot of them have a front side decorated with two carved rings.
Original French marble bathtub
The Imperial bathtub that Napoleon had constructed at the Palazzo Pitti, in Florence.
 Source here
Source here
Napoleon loved spending time taking a bath while reading.
 Source here
Source here
The world’s largest bathtub at the thermae of Caracalla (nickname of Antoninus, 22nd Emperor of the Roman Empire – reigned from 198 until 217) at the Boboli Gardens, a park behind the Palazzo Pitti in Florence - Italy, that is home to a collection of sculptures dating from the 16th through the 18th centuries, with some Roman antiquities. The Baths of Caracalla were built in Rome between 212 and 216.
 Source here
Source here
Antique Italian marble bath in the Venetian bathroom at the castle of Axel Vervoordt.
 Source here
Source here
Neoclassical bathroom setting by Axel Vervoordt.
 Image source ‘Timeless Interiors’ by Axel Vervoordt
Image source ‘Timeless Interiors’ by Axel Vervoordt
Marble bathtub in a London townhouse. Interior design by Rose Uniacke.
 Source here
Source here
Bathroom of Belgian antiques dealer and interior designer Brigitte Garnier.
 Source Brigitte Garnier
Source Brigitte Garnier
Marble bath in one of the rooms of the Blakes Hotel London.
 Source here
Source here
Where to find these antique or new made seductive pieces of marble ?
 Found at 1stdibs
Found at 1stdibs
 Found at ‘t Achterhuis
Found at ‘t Achterhuis
 Found at Deknock
Found at Deknock
 Found at Les Tresors de Rackham
Found at Les Tresors de Rackham
 Found at Stone Tubs
Found at Stone Tubs
 Found at Grants Marble
Found at Grants Marble
Next to the marble stone bathtubs, we even notice lots of copper and zinc bathtubs. These tubs became very popular in mid 19th century. This bath was the product of the tinsmith's craft, a shell of sheet copper or zinc. Some of them have a boat shaped design and are called ‘bateau’ tubs. In the late 19th century was invented a process for bonding porcelain enamel to cast iron, a process that remains broadly the same to this day.
Original boat shaped copper bathtub
An amazing copper bathtub on a stone socle in a bathroom designed by French decorator Frédéric Méchiche.
 Source here
Source here
Bathroom by Axel Vervoordt.
 Image source ‘Timeless Interiors’ by Axel Vervoordt
Image source ‘Timeless Interiors’ by Axel Vervoordt
Gorgeous neoclassical bathroom design by Barry Dixon.
 Source here
Source here
Design by Douglas Mackie.
 Source here
Source here
Eclectic bathroom with a zinc bathtub.
 Source here
Source here
Copper bathtub originally from the South of France.
 Source Magazine The World of Interiors November 2012 – Photo credit Eric Morin
Source Magazine The World of Interiors November 2012 – Photo credit Eric Morin
Napoleon bathtub that has a tin lining with a carved stone exterior. The base is a wood molding with great patina and gold decoration.
 Source here
Source here
A zinc tub in a bathroom designed by Polyedre.
 Source here
Source here
Where to find these antique or new made bathtubs ?
 Found at 1stdibs
Found at 1stdibs
 Found at 1stdibs
Found at 1stdibs
 Clothilde tub, found at Waterworks
Clothilde tub, found at Waterworks
 Margaux tub, found at Waterworks
Margaux tub, found at Waterworks
 Found at Homethangs
Found at Homethangs
 Found at Taps & Baths
Found at Taps & Baths
Neoclassical Style Bathroom Design by me for Lefèvre Interiors
xx
Greet
If you would like us to design your bathroom, feel free to contact us at info@lefevre.be
For more Lefèvre Interiors realisations visit our website atwww.lefevre.be


































































































































































































































