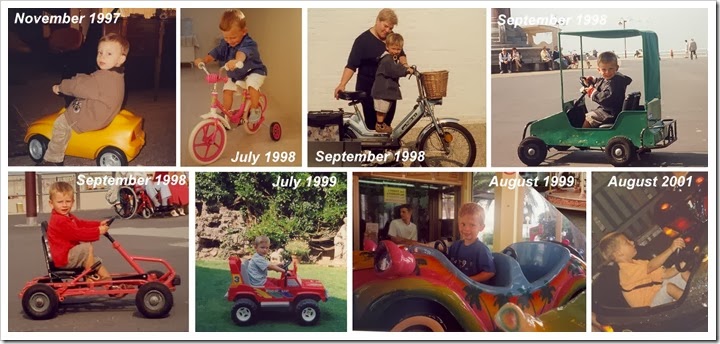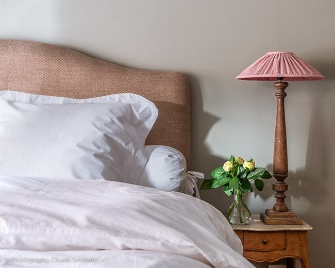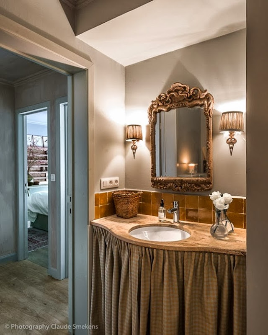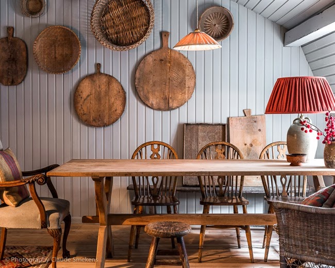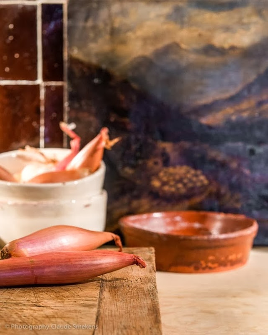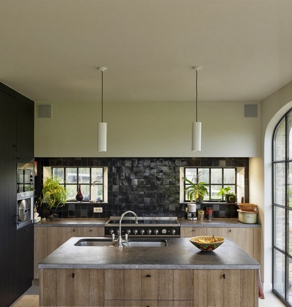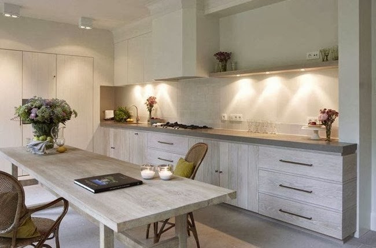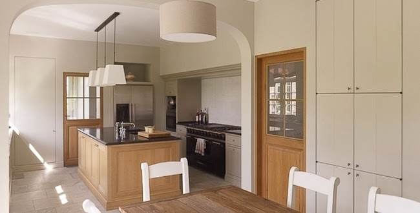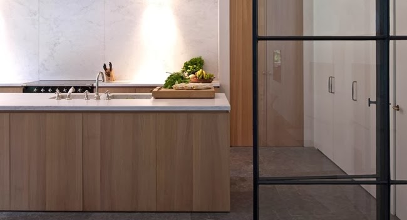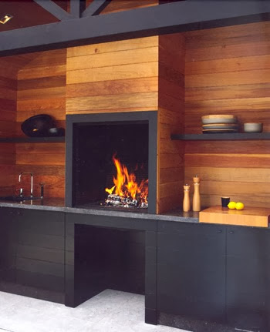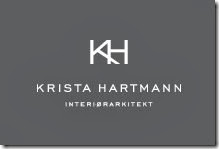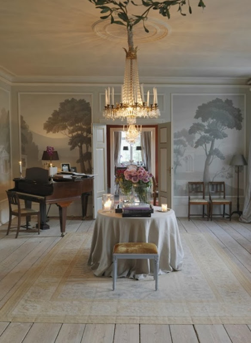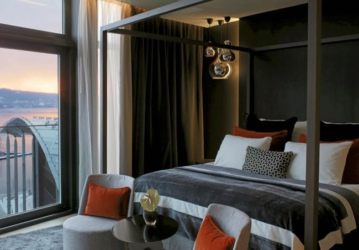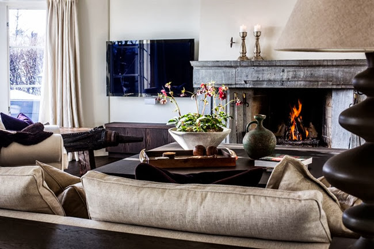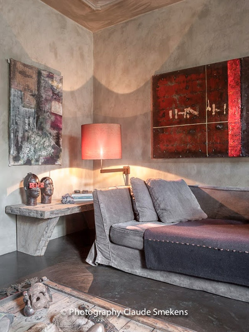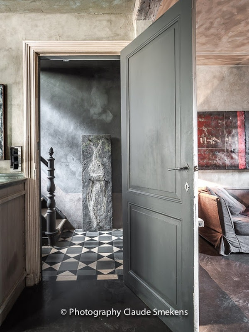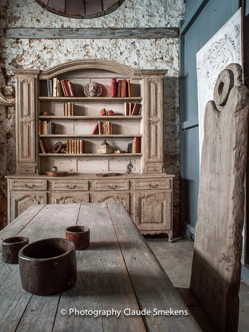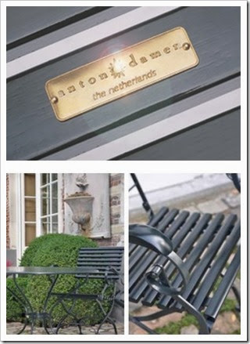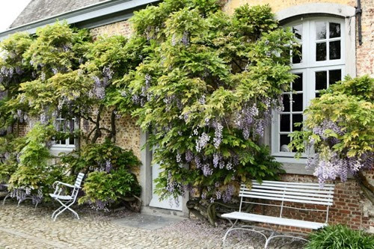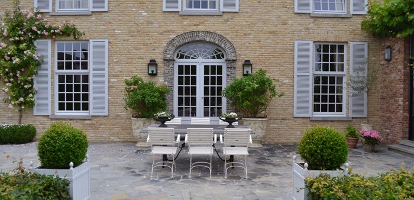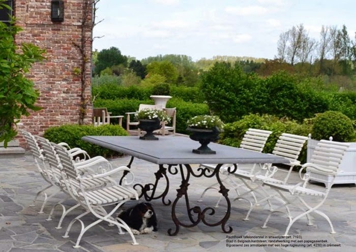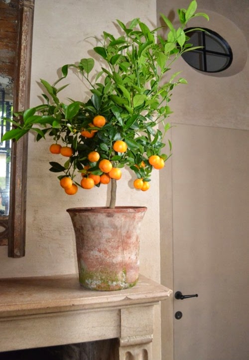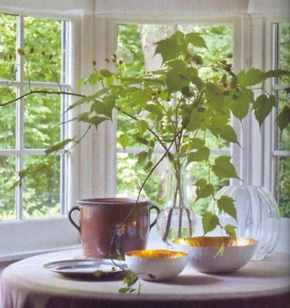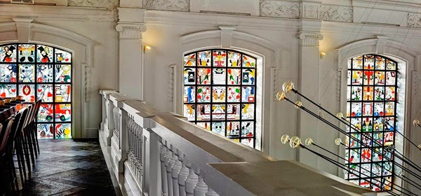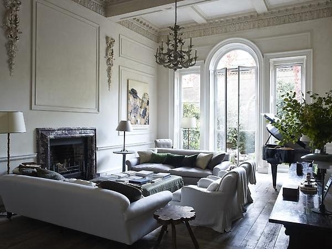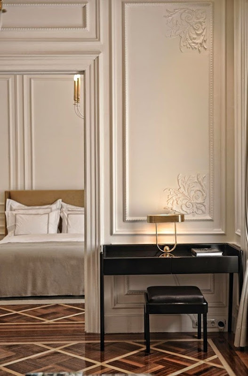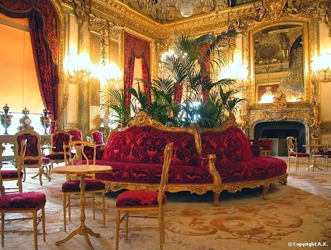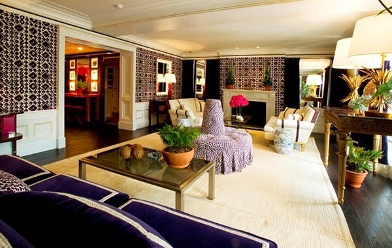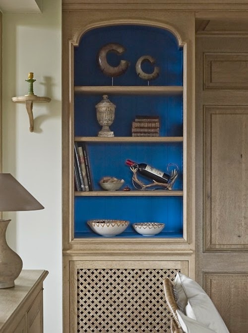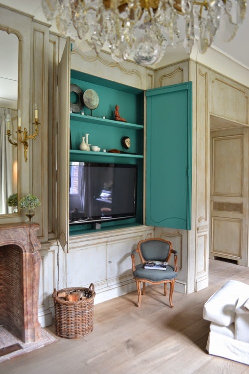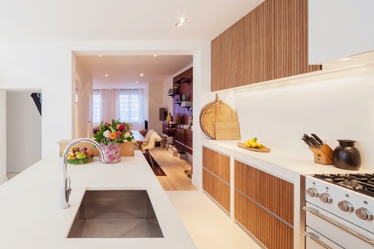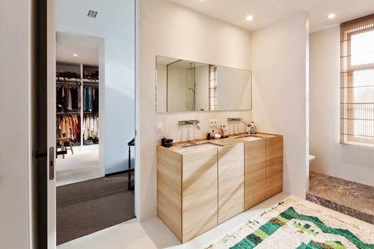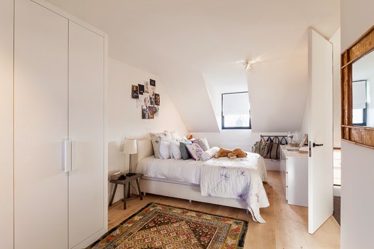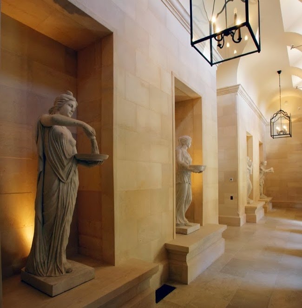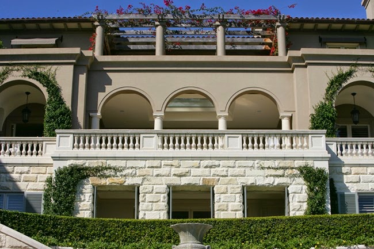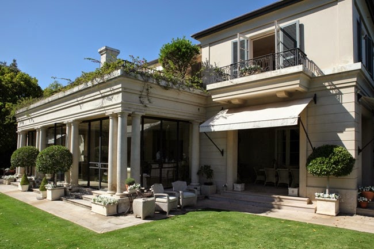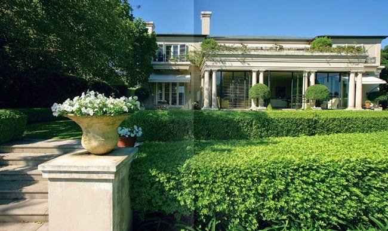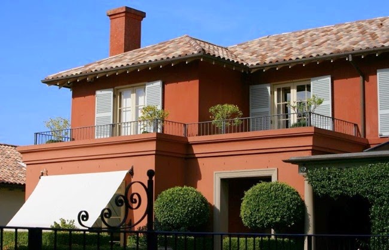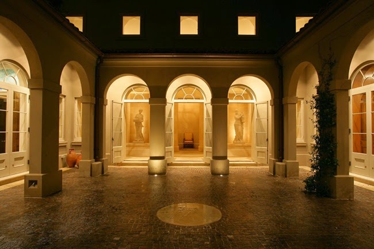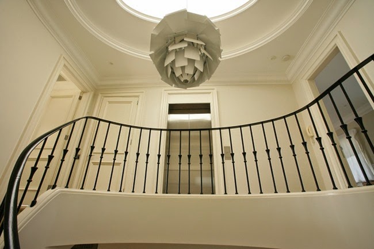A few weeks ago I was introduced to the work of the Sydney based architect Michael Suttor , by Georgina Suttor, partner of Michael and author of the book ‘MICHAEL SUTTOR, Master of Proportion’.
I was extremely surprised by the wonderful architecture, visiting the architect’s website.
The past 30 years Michael Suttor has built, especially in Australia (most of Michael’s work is found in Sydney), modern elegant houses. His houses are timeless, correctly proportioned and built with close attention to detail.
Michael’s houses are contemporary with a touch of the Mediterranean, which includes big eaves and loggias, verandas and colonnades and they all have a wonderful indoor-outdoor flow.
![47 47]() Michael Suttor Architects Source Michael Suttor Website
Michael Suttor Architects Source Michael Suttor Website
Georgina documented the buildings Michael has created and decided to write a book about her husband’s work. In this book Georgina writes about her husband’s passion, philosophy and inspiration to create his remarkable houses.
Those who love classical tradition in architecture, will absolutely be inspired by Michael’s houses.
![Book cover Book cover]() Cover Book MICHAEL SUTTOR, Master of Proportion
Cover Book MICHAEL SUTTOR, Master of Proportion
Visit ebook summary HERE
Michael Suttor’s understanding of classical design is based on Palladian principles of proportion and detail.
Travelling to Italy, France, Monaco and Spain aroused Michael’s admiration for the elegant work of Palladio which influenced his architectural design in a perceptive way.
“For Michael Palladian is synonymous with classical, something harmonious and easy on the eye coming together to create great architecture. Of all architects, he feels there is most to learn from the pleasing proportions of Palladio’s work.” , explains Georgina in the book.
The correct proportions may explain why Michael’s houses are said to harmonise the flow of energy and bring pleasure to those living in the space.
![33 33]() Villa Veneto Source Michael Suttor Website
Villa Veneto Source Michael Suttor Website
This house drops steeply to the foreshore with magnificent views of the Opera House and Harbor Bridge.
![31 31]() Villa Veneto Source Michael Suttor Website
Villa Veneto Source Michael Suttor Website
The architect has acute spatial perception and can proportion a room on a drawing by visualizing the space easily in his mind.
He loves to make sketches with freehand pencil.
“He believes freehand pencil can reflect mood and feeling similar to the brush strokes on a painting and can show workmanship more readily than that from a computer. He likes pencil particularly in the early stages of a design where creativity is more important than precision.” , is read in the book.
![42 42]() Pencil drawing of Villa Veneto Source Book ‘Michael Suttor, Master of Proportion’
Pencil drawing of Villa Veneto Source Book ‘Michael Suttor, Master of Proportion’
![32 32]() Hunters Hill House Source Michael Suttor Website
Hunters Hill House Source Michael Suttor Website
A glazed loggia was designed as the main living space and was flanked by a formal sitting and dining room with a covered terrace to complete the architecture of the building.
![44 44]() Hunters Hill House Source Book ‘Michael Suttor, Master of Proportion’
Hunters Hill House Source Book ‘Michael Suttor, Master of Proportion’
The architect pays attention to the surrounding landscape and ensures that his houses do not jar with neigbouring buildings.
![15 15]() Hunters Hill House Source Book ‘Michael Suttor, Master of Proportion’
Hunters Hill House Source Book ‘Michael Suttor, Master of Proportion’
![20 20]() Victoria Road House Source Michael Suttor Website
Victoria Road House Source Michael Suttor Website
A house with a Tuscan ambience.
![35 35]() Wentworth Place House Source Michael Suttor Website
Wentworth Place House Source Michael Suttor Website
This house has magnificent views overlooking the Sydney Harbour Bridge and Opera House.
![38 38]() Villa Veneto Source Michael Suttor Website
Villa Veneto Source Michael Suttor Website
The major rooms of this house open onto this courtyard which links all rooms of the house. All architectural features are specific for the house with stone columns and balustrades designed in Australia and made in Europe.
Good architecture is the teamwork of the architect, the entrepreneur, the interior designer and the owner. Michael integrates the needs of his clients with the skills of the builder and tradesmen to ensure a great result.
He appreciates well-executed crafts choosing to work with the best qualified craftsmen.
![2 2]() Villa Veneto Source Book ‘Michael Suttor, Master of Proportion’
Villa Veneto Source Book ‘Michael Suttor, Master of Proportion’
Michael’s houses are appropriate for the modern life style with a touch of the Mediterranean and a wonderful indoor outdoor flow.
![41 41]() Vaucluse House Source Michael Suttor Website
Vaucluse House Source Michael Suttor Website
Indoor-outdoor flow.
In details we best glimpse the whole. Michael’s attention to architectural details expresses the whole of his work. Appropriate light fittings, shutters disappearing into cavities to open the room, mouldings on doors to add interest and the precise placement of hinges. Michael even designs full size detailed drawings of locks, doors and windows.
![8 8]() Source Michael Suttor Website
Source Michael Suttor Website
Michael often use a central sky light to provide more daylight and give scale to an internal room with shafts of light from above.
![45 45]() Source Michael Suttor Website
Source Michael Suttor Website
The architect creates individual wrought ironwork for each of his houses.
![37 37]() Source Michael Suttor Website
Source Michael Suttor Website
![39 39]() Source Michael Suttor Website
Source Michael Suttor Website
Mouldings have the correct depth never crying out for attention and never too mean.
![36 36]() Source Michael Suttor Website
Source Michael Suttor Website
![7 7]() Source Book ‘Michael Suttor, Master of Proportion’
Source Book ‘Michael Suttor, Master of Proportion’
![DSC03765 DSC03765]() The architect Michael Suttor overlooking a construction site. Photo credit Georgina Suttor
The architect Michael Suttor overlooking a construction site. Photo credit Georgina Suttor
When this blogpost has raised your curiosity, then you should definitely take a look at Michael’s website and purchase the beautiful book ‘Michael Suttor, Master of Proportion’.
Michael Suttor Architects
252 Bronte Road Waverley
Sydney NSW 2024
Australia
info@michaelsuttor.com.au
http://michaelsuttor.com.au/
Wishing you all a wonderful weekend!
xx
Greet
All pictures with permission of Georgina Suttor, author of the book ‘Michael Suttor, Master of Proportion’
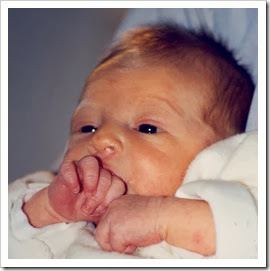 Anthony, born on February 7 1996
Anthony, born on February 7 1996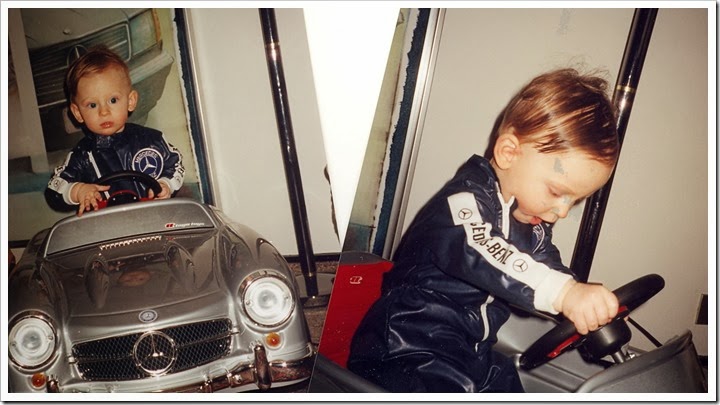 February 1997. First Birthday car
February 1997. First Birthday car  Summer 1999
Summer 1999 March 2001
March 2001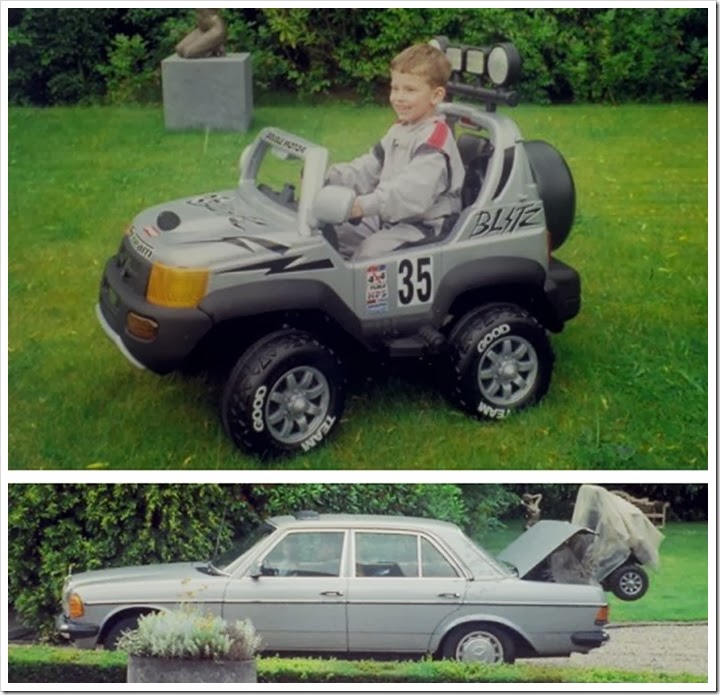 Every weekend grandpa picked you up to spend the weekend and you absolutely wanted to have your car with you. Poor grandpa!
Every weekend grandpa picked you up to spend the weekend and you absolutely wanted to have your car with you. Poor grandpa! Summer 2000 with nephew Simon at the fancy fair.
Summer 2000 with nephew Simon at the fancy fair. April 2003
April 2003 Summer 2003
Summer 2003 Winter 2012
Winter 2012

