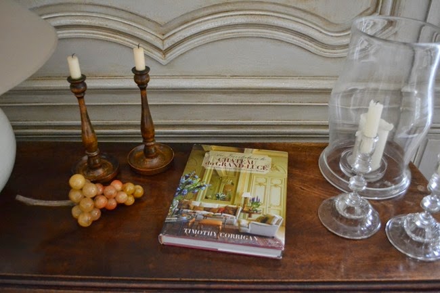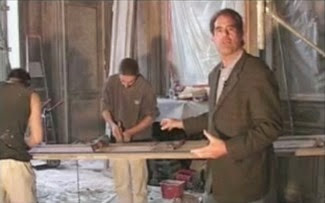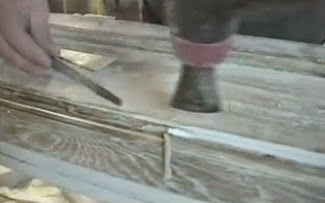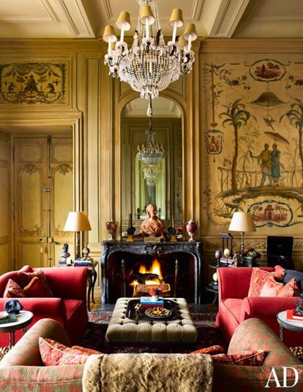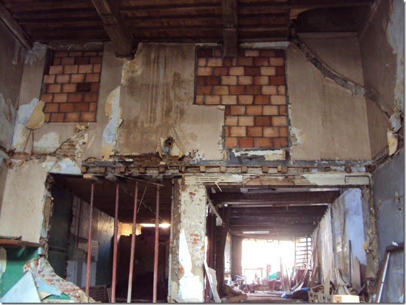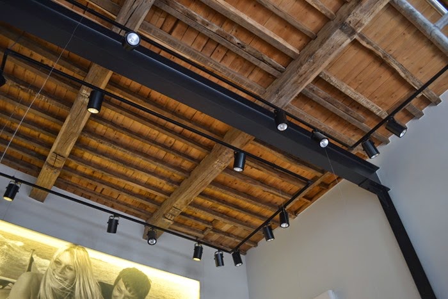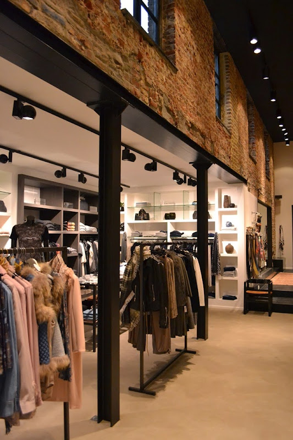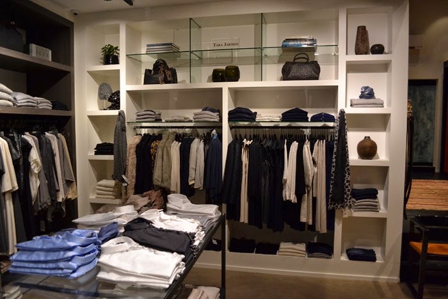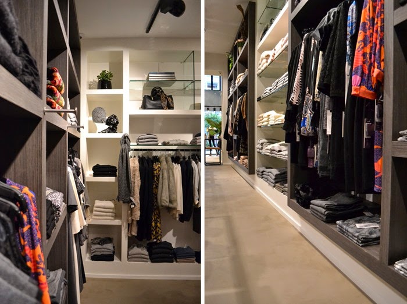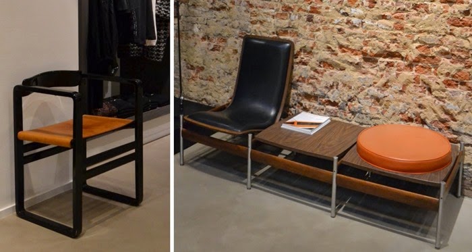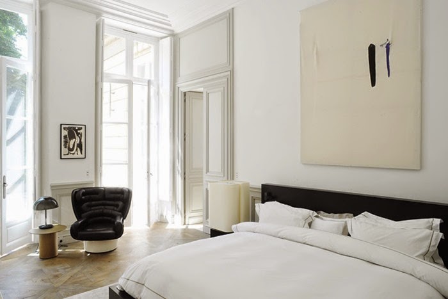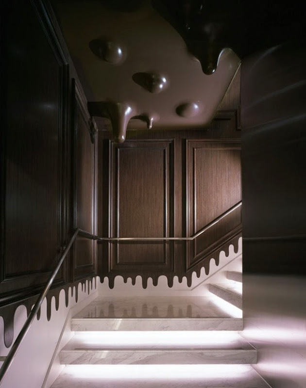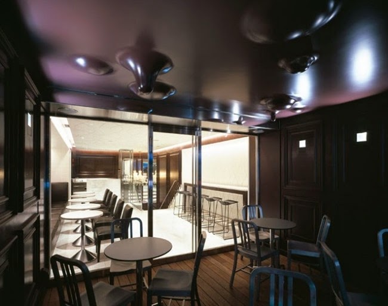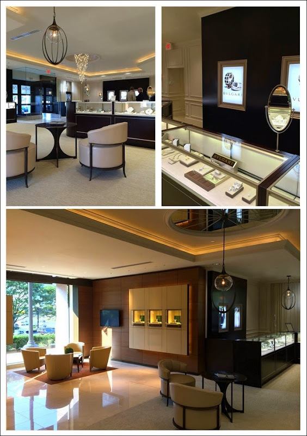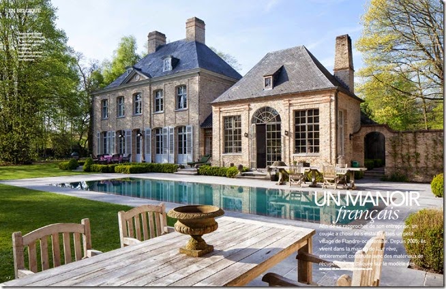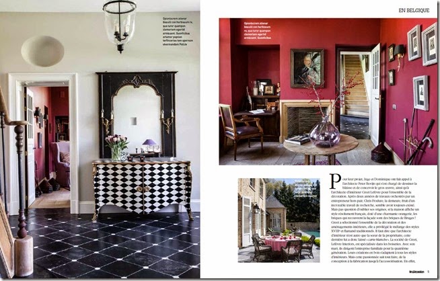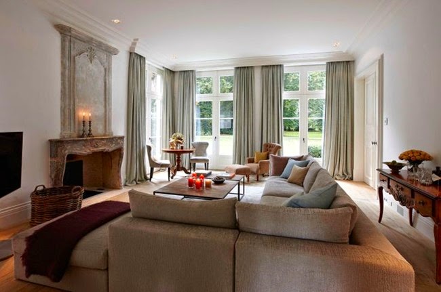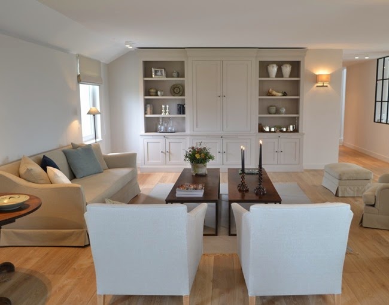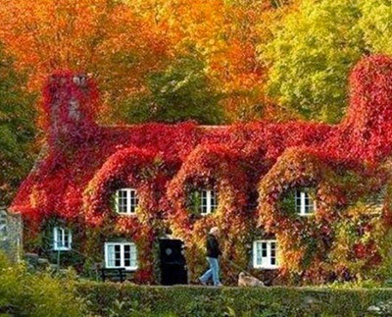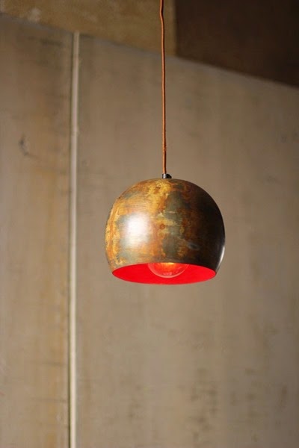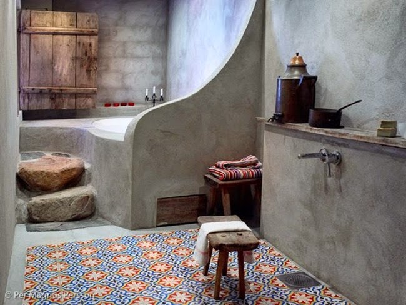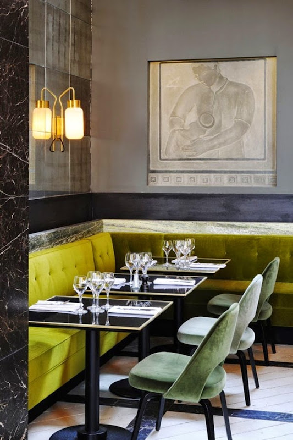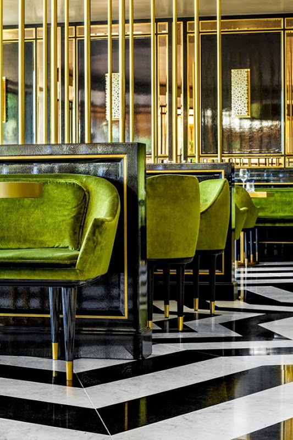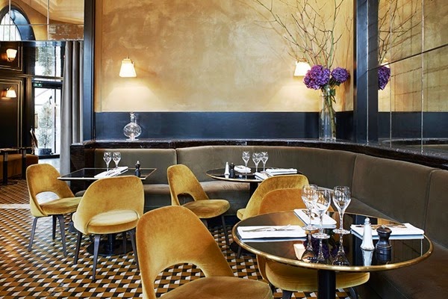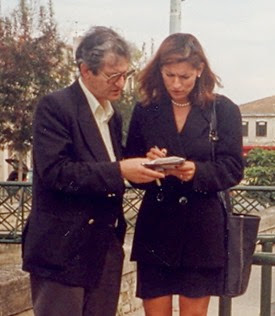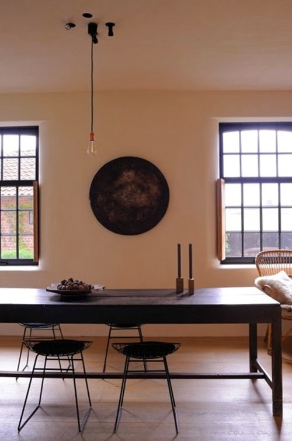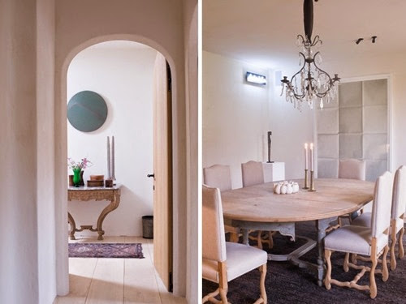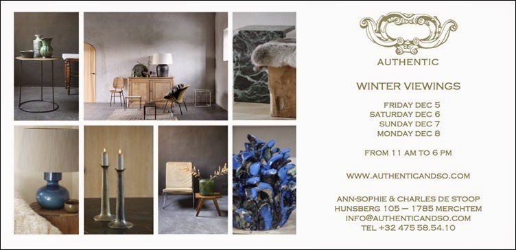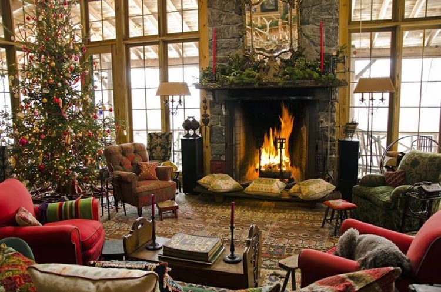Authenticity and sustainable design are becoming major components in the concept of today’s restaurant design. Designers are moving to a more refined and authentic design. There is a trending towards a more crafts-focused artisan aesthetic, we are all hungry for the hand of an artisan after so many years of industrial design.
Customers become more interested in the heritage, culture and values of the restaurant they are eating in. Designers try to tell a story that starts from the moment customers enter the restaurant until they leave. They move away from the domestic style of previous years. With their design aesthetic, designers try to create immersive environments that may have some nostalgia, because eating in a restaurant is about more than food. People want to escape from their usual home dining environment. The restaurant of today is a destination that offers a culinary satisfaction along with a cultural experience.
Sumptuous, glamorous restaurant interiors are created, evoking an atmosphere of grandeur, luxury and decadence.
In restaurant design makeovers we notice that the designers try to preserve authentic elements and materials or they try to bring in new materials referring to the restaurant’s initial establishment, in respect of the historical significance of the building or restaurant’s area, and in respect of the national heritage and the historic environment.
Authentic and impresssive, massive interiors as backdrop to sophisticated materials and refined, personalized, custom made furniture. A space where one can feel a synergie between classic craft and contemporary design. Subtly-chic, understated elegance interior design.
All these characteristics are translated into the choice of materials, color tones and textures, artisanal custom made furniture and lighting fixtures.
Designers move away from minimalist tones to more rich, bright and saturated colors.The use of brass and gold brings a feeling of warmth and a sense of history to a room. Brass is making its comeback in the design world, although this is more of a classic accent rather than a trend.
Today I want to share with you some recently designed restaurant interiors, designed by renowned European designers.
These pictures will bring you more insight on the latest design trend of European restaurant interiors.
MONSIEUR BLEU
Monsieur Bleu is a restaurant designed by the Paris based architect Joseph Dirand and is located inside Palais de Tokyo, the museum of modern and contemporary art in Paris.
In most of his projects Joseph Dirand prefers to work with a black and white color scheme. Also in this restaurant black and white are basic colors, complemented by shades of green along with gold detailing.
Marble is seen everywhere (floor, fireplace and back of sofas) in this massive, art deco influenced, interior. Warmth is added by using brass and bronze elements, smoky mirrors, and shades of green velvet upholstery.
An interior with clear art deco influences.
![1 1]() Restaurant Monsieur Bleu in Paris - Interior design by Joseph Dirand Photography Adrien Dirand Image source here
Restaurant Monsieur Bleu in Paris - Interior design by Joseph Dirand Photography Adrien Dirand Image source here
![2 2]() Restaurant Monsieur Bleu in Paris - Interior design by Joseph Dirand Photography Adrien Dirand Image source here
Restaurant Monsieur Bleu in Paris - Interior design by Joseph Dirand Photography Adrien Dirand Image source here
![3 3]() Restaurant Monsieur Bleu in Paris - Interior design by Joseph Dirand Photography Adrien Dirand Image source here
Restaurant Monsieur Bleu in Paris - Interior design by Joseph Dirand Photography Adrien Dirand Image source here
THE JANE
The Dutch designer Piet Boon has recently completed the transformation of the church of a former military hospital into The Jane, the restaurant of Michelin-star chef Sergio Herman, located in Antwerp, Belgium.
Contemporary furniture and lighting contrast well to the preserved authentic elements of the church as the original mosaic flooring and weathered ceiling.
Again we notice that earthy green tones, brass and bronze elements complement and complete the black and white basic of this massive interior.
Striking element is the 800 kg chandelier designed by the Beirut-based studio .PSLAB. This studio also designed the other specific lighting fixtures for the restaurant. Notice the beautiful brass uplighters on the wooden separations.
![4 4]() Restaurant The Jane in Antwerp - Interior design by Piet Boon Photography Richard Powers Source here
Restaurant The Jane in Antwerp - Interior design by Piet Boon Photography Richard Powers Source here
![4 4]() Restaurant The Jane in Antwerp - Interior design by Piet Boon Photography Richard Powers Source here
Restaurant The Jane in Antwerp - Interior design by Piet Boon Photography Richard Powers Source here
![5 5]() Restaurant The Jane in Antwerp - Interior design by Piet Boon Photography Richard Powers Source here
Restaurant The Jane in Antwerp - Interior design by Piet Boon Photography Richard Powers Source here
SONG QI
The interior design of Song Qi , a new haute-Chinese restaurant in Monaco is inspired by the 1930s Shanghai style. This restaurant’s interior is designed by Monaco based design firm Humbert & Poyet. Although the decor is contemporary, there is a hint of chinoiserie in the crackled black-lacquer walls and brass accents.
Predominance of black and white (floor and crackled lacquer walls). Touches of brass (lightings and frames). Silky green velvet (banquettes and chairs).
![7 7]() Restaurant Song Qi in Monaco - Interior design Humbert & Poyet Photography Matthieu Salvaing Image source here
Restaurant Song Qi in Monaco - Interior design Humbert & Poyet Photography Matthieu Salvaing Image source here
![8 8]() Restaurant Song Qi in Monaco - Interior design Humbert & Poyet Photography Matthieu Salvaing Image source here
Restaurant Song Qi in Monaco - Interior design Humbert & Poyet Photography Matthieu Salvaing Image source here
![9 9]() Restaurant Song Qi in Monaco - Interior design Humbert & Poyet Photography Matthieu Salvaing Image source here
Restaurant Song Qi in Monaco - Interior design Humbert & Poyet Photography Matthieu Salvaing Image source here
Ô COCOTTES
The brasserie of Belgian hotel Crown Plaza in Liège, Ô Cocottes. The restaurant’s interior is created by a collaboration between Eric Goffin et Dominic Minguet.
The softness of velvet counterbalances the white walls and black tables. The vivid violet banquettes bring warmth to the restaurant’s interior.
![11 11]() Brasserie Ô Cocottes - Interior design Eric Coffin et Dominic Minguet Photo credit Visual Eye Image source here
Brasserie Ô Cocottes - Interior design Eric Coffin et Dominic Minguet Photo credit Visual Eye Image source here
![10 10]() Brasserie Ô Cocottes - Interior design Eric Coffin et Dominic Minguet Photo credit Visual Eye Image source here
Brasserie Ô Cocottes - Interior design Eric Coffin et Dominic Minguet Photo credit Visual Eye Image source here
![12 12]() Brasserie Ô Cocottes - Interior design Eric Coffin et Dominic Minguet Image source here
Brasserie Ô Cocottes - Interior design Eric Coffin et Dominic Minguet Image source here
LE FLANDRIN
Le Flandrin is another restaurant revamped by renowned Paris designer Joseph Dirand. Le Flandrin has occupied a historic railway station building since 1932, serving traditional French cuisine to some of the city’s finest clientele. Joseph Dirand succeeded in restoring the restaurant’s decor to its former glory by using materials that evoke classic luxury as rare marbles, dark woods, polished brass, mirrored glass and velvet upholstery and a classic geometric-patterned tile floor.
![19 19]() Restaurant Le Flandrin– Interior design by Joseph Dirand Photography Adrien Dirand Image source here
Restaurant Le Flandrin– Interior design by Joseph Dirand Photography Adrien Dirand Image source here
![21 21]() Restaurant Le Flandrin– Interior design by Joseph Dirand Photography Adrien Dirand Image source here
Restaurant Le Flandrin– Interior design by Joseph Dirand Photography Adrien Dirand Image source here
![20 20]() Restaurant Le Flandrin– Interior design by Joseph Dirand Photography Adrien Dirand Image source here
Restaurant Le Flandrin– Interior design by Joseph Dirand Photography Adrien Dirand Image source here
CHRISTOPHER’S
The restaurant houses in a grade II listed building with an interesting past of its own, including a period as a papier mâché factory and opening in 1870 as London’s first licensed casino. Originally opened in 1991 in the heart of Covent Garden, Christopher’s has established itself as one of London’s prime American restaurants.
The restaurant re-opened las year after the refurbishing of the bar, dining room and club room, recalling the heady-glamour of the Modern American era.
London based architect and designer De Matos Ryan was commissioned to redesign and refurbish the spaces.
The restaurant is decorated in muted, heritage grey and a splash of gold velvet. A classic contemporary two-tone grey panelling and a silver gilded ceiling cornice. Antique mirrored panels. The accents of gold velvet counterbalance the rather cold backdrop of grey panelled walls and grey leather upholstery.
![16 16]() Restaurant Christopher’s - Interior design De Matos Ryan Image source here
Restaurant Christopher’s - Interior design De Matos Ryan Image source here
![17 17]() Restaurant Christopher’s - Interior design De Matos Ryan Image source here
Restaurant Christopher’s - Interior design De Matos Ryan Image source here
![18 18]() Restaurant Christopher’s - Interior design De Matos Ryan Image source here
Restaurant Christopher’s - Interior design De Matos Ryan Image source here
RESTAURANT FRU K
Fru K is the restaurant of the hotel The Thief in Oslo, Norway. Interior design by Oslo based firm Mellbye Architects.
The designers played with a mixture of black, bronze and gold, creating an ultra chic look. Again we notice dark woods, velvet upholstery, brass light fixtures.
![24 24]() Restaurant Fru K - Interior design Mellbye Architects Image source here
Restaurant Fru K - Interior design Mellbye Architects Image source here
![15 15]() Restaurant Fru K - Interior design Image source here
Restaurant Fru K - Interior design Image source here
![22 22]() Restaurant Fru K - Interior design Mellbye Architects Image source here
Restaurant Fru K - Interior design Mellbye Architects Image source here
The Ritz Hotel in Paris closed for renovations, on 1 August 2012. The reopening was originally scheduled for Summer 2014, but it’s now been pushed back to early 2015.
I can’t wait to see this legendary hotel’s new look! I am very curious about the restaurant L’Espadon new interior. And I am wondering who the designer might be! Somewhere on the internet is to read that New York based designer Thierry W. Despont might be commissioned to the hotel’s new interior.
![Hotel-Ritz-Paris-Espadon-Restaurant Hotel-Ritz-Paris-Espadon-Restaurant]() Restaurant L’Espadon before closure in 2012 Image source here
Restaurant L’Espadon before closure in 2012 Image source here
Greet
 Vincent Van Duysen Photography Frederik Vercruysse Source here
Vincent Van Duysen Photography Frederik Vercruysse Source here  AM Designs Source here
AM Designs Source here  Nicolas Schuybroek Source here
Nicolas Schuybroek Source here Axel Vervoordt Source here
Axel Vervoordt Source here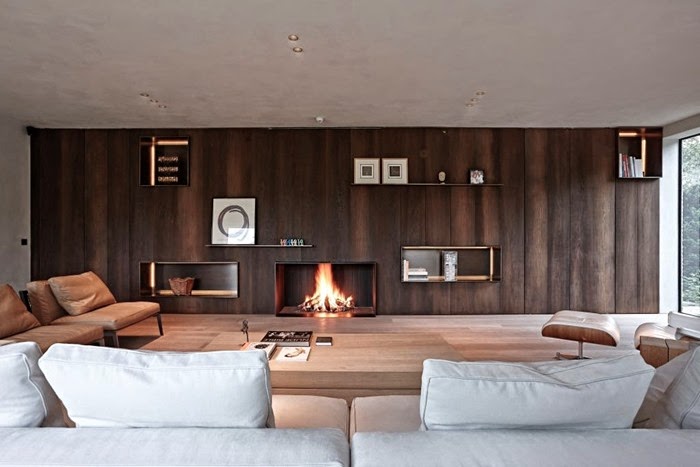 Benoît Viaene Photo credit Jan Verlinden Source here
Benoît Viaene Photo credit Jan Verlinden Source here Timeless Living Source here
Timeless Living Source here Glenn Sestig Source here
Glenn Sestig Source here Rood3 - Frederique Glorieux Source here
Rood3 - Frederique Glorieux Source here

