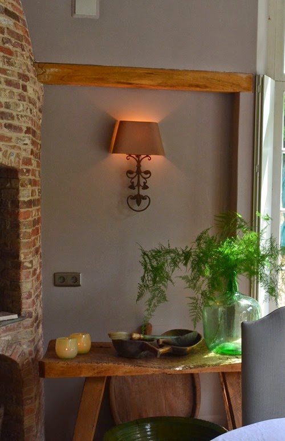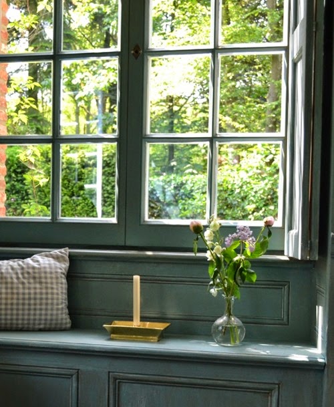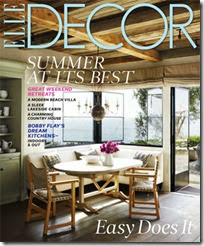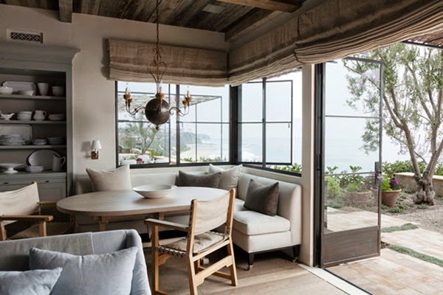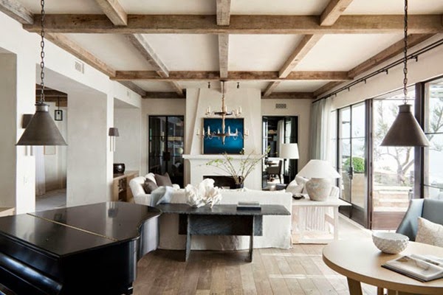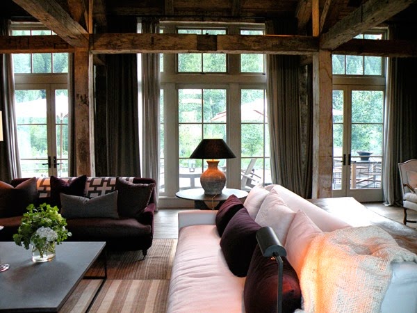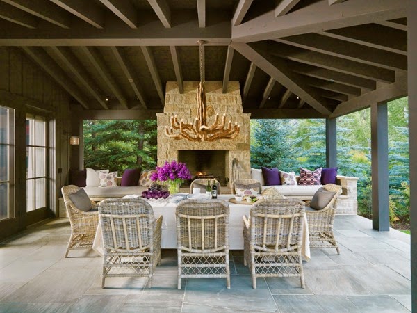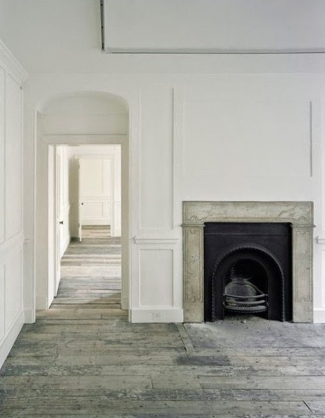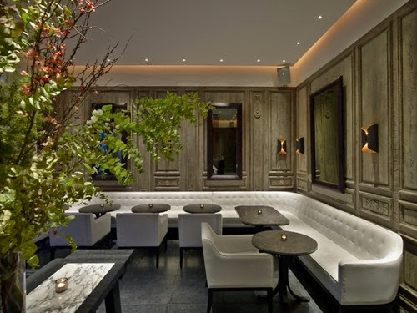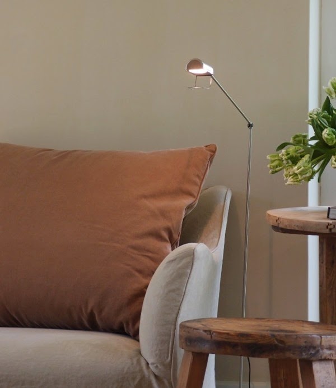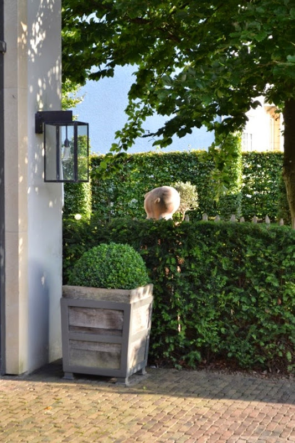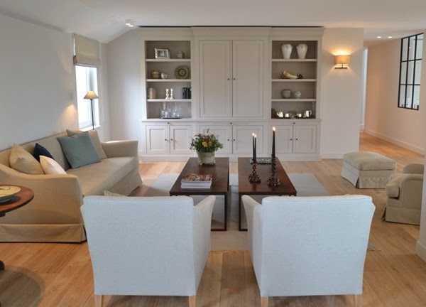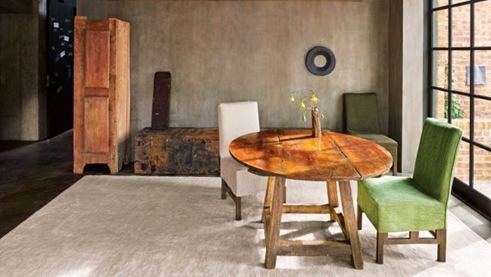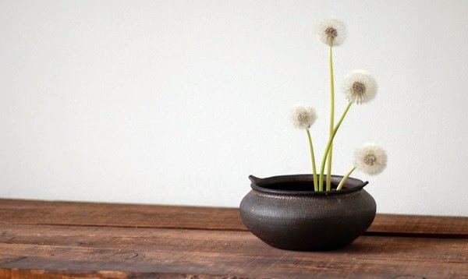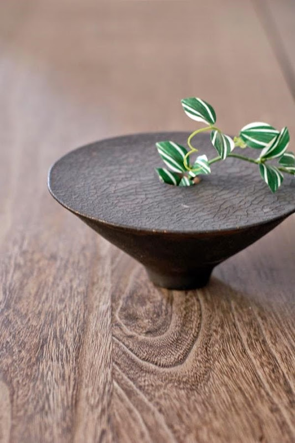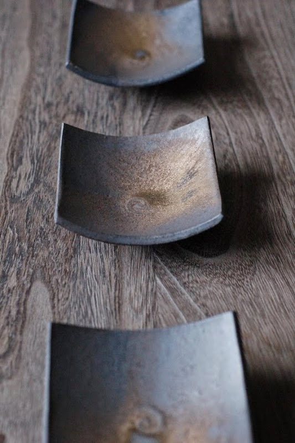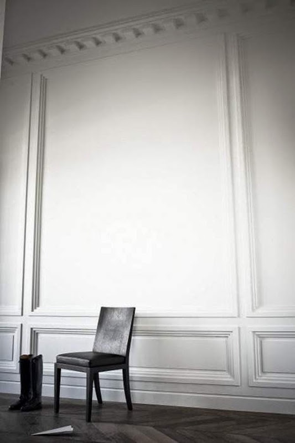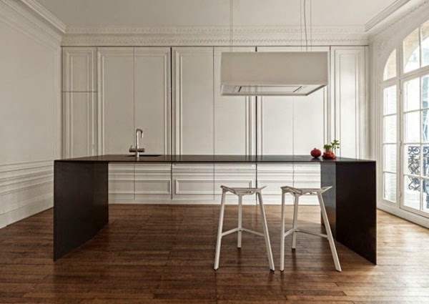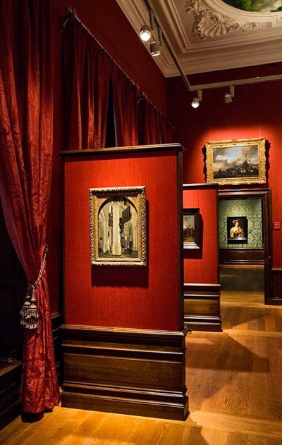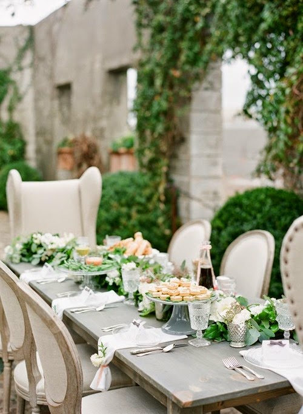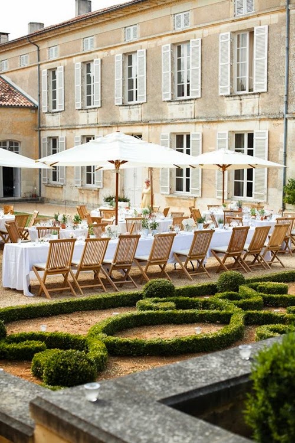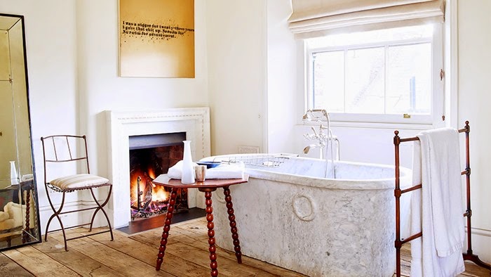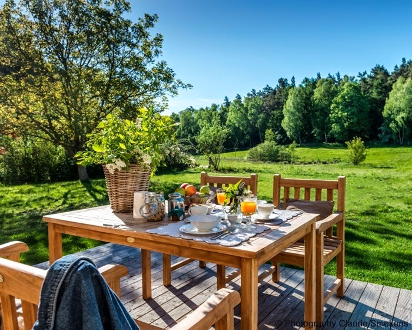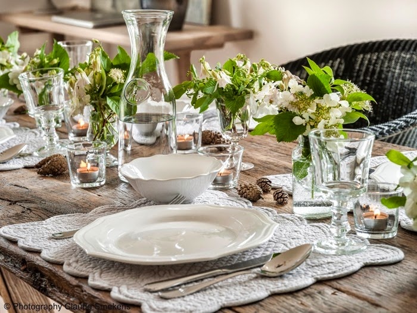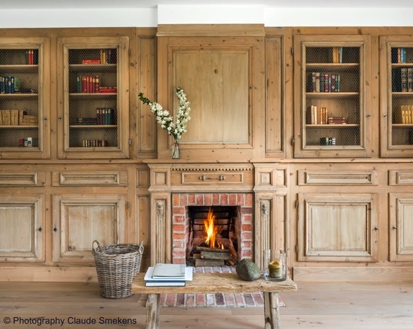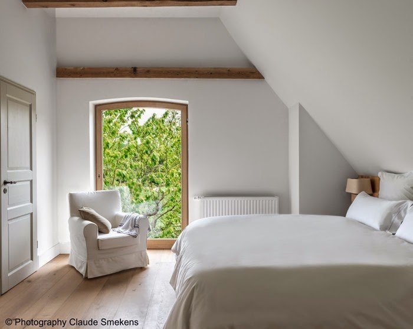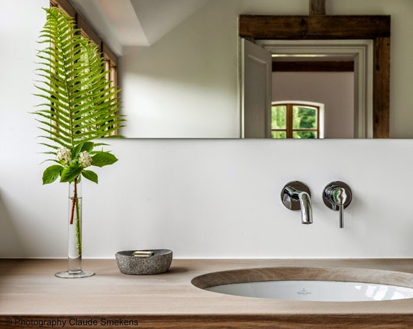M. ELLE DESIGN is a design team, based in Santa Monica,California.
The team is comprised of Mary Lynn Turner and her daughters Marie Turner Carson and Emily Turner.
As a company, they are dedicated to creating sophisticated spaces that are authentic, yet reflective of their clients’ personal style and identity.
M. Elle Design creates edited designs that embrace the mood and soul of the interiors.
The pictures of a mountain home, designed by M. Elle Design, and featured in Elle Decor Magazine issue December 2010-January 2011, were spread all over interior design blogger world.
This featuring introduced me for the very first time to the sophisticated interiors of M. ELLE DESIGN.
Two years later, the M. Elle Design team made it to the Elle Decor cover again!!
The picture of this European influenced room of a Mediterranean styled California seaside retreat, slapped me in the face by the first look at the cover of the Elle Decor July 2013 issue.
![Riding-the-waves-EDC-08-13-03-xln Riding-the-waves-EDC-08-13-03-xln]() Source Elle Decor Photography by William Abranowicz
Source Elle Decor Photography by William Abranowicz
I have to admit that I can’t throw away this magazine, so it is still flinging around somewhere in my home.
![ellejulycover ellejulycover]() Cover ELLE DECOR July 2013
Cover ELLE DECOR July 2013
It felt as though a Belgian designer decorated this house.
Here is another view of the room.
The kitchen banquette is covered in a Holly Hunt linen, the vigneron table is custom made and reminds me of the custom made tables of our Belgian furniture company Malvini. The armchairs are by Lucca Studio . The beams and ceiling are reclaimed barn wood. The shades are of a linen by Raoul Textiles. French chandelier from Kristen Buckingham.
![rd_king_mg_3687_f rd_king_mg_3687_f]() Source website M. Elle Design
Source website M. Elle Design
The European, and even Belgian design influence, seen here, could perhaps be explained by the fact that one of the designers, Marie Turner Carson, studied and lived in London for a few years. She received her Master’s degree in Fine and Decorative Arts from Christie’s Education. She stayed in Europe for some years to work on design projects in several European countries.
Wing chair upholstered in Belgian linen, which is maybe found at LIBECO Linen.
French white oak flooring.
![rd_king_mg_3741_f rd_king_mg_3741_f]() Source website M. Elle Design
Source website M. Elle Design
Lime stone floor for the dining room.
The walls throughout the house are hand-troweled plaster, which is more than often to see in a lot of Belgian houses. AD Applications is one of the Belgian companies specialized in plaster and lime wash techniques.
Custom made table which reminds me of the tables of the Belgian company PH Collection.
![Riding-the-waves-EDC-08-13-08-xln Riding-the-waves-EDC-08-13-08-xln]() Source Elle Decor Photography by William Abranowicz
Source Elle Decor Photography by William Abranowicz
The look of this hall reminds me of several entry halls of Belgian houses seen in the Belgian Beta-Plus books.
The hanging lights remind me of the authentic light fittings of the Belgian company Tekna.
![Riding-the-waves-EDC-08-13-27-xln Riding-the-waves-EDC-08-13-27-xln]() Source Elle Decor Photography by William Abranowicz
Source Elle Decor Photography by William Abranowicz
The master bedroom is to die for !!
Again the beamed ceiling with the plastered walls. Great attention to detail here.
![Riding-the-waves-EDC-08-13-22-xln Riding-the-waves-EDC-08-13-22-xln]() Source Elle Decor Photography by William Abranowicz
Source Elle Decor Photography by William Abranowicz
Finally 3 images of other homes designed by M. Elle Design.
![6__0093 6__0093]() Source website M. Elle Design
Source website M. Elle Design
![dscn0563 dscn0563]() Source website M. Elle Design
Source website M. Elle Design
![7__0044 7__0044]() Source website M. Elle Design
Source website M. Elle Design
To discover more of the casual and elegant style of this designers team, and for more eye candy from their portfolio, please visit the website of M. ELLE DESIGN.
For your information, Belgian companies featured in this blogpost :
Malvini, furniture company
PH Collection, furniture company
Libeco, Belgian linen
AD Applications, plaster & lime wash techniques
Tekna, lighting fixtures
Beta-Plus Publishing, high-quality books on architecture, interior design and gardens
xx
Greet
 Designer Cristina Azario - Photo credit Francesco Lagnese Source Veranda
Designer Cristina Azario - Photo credit Francesco Lagnese Source Veranda Designer Cristina Azario - Photo credit Francesco Lagnese Source Veranda
Designer Cristina Azario - Photo credit Francesco Lagnese Source Veranda